Before & After: Bathroom Transformation
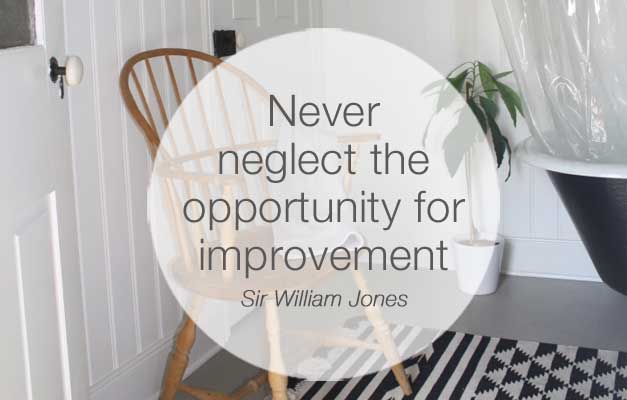
When we first walked through our house the upstairs main bathroom had broken pipes, a hole in the floor that looked down into the kitchen below and was dark and sad, and yet we saw potential. One year and several months later, but who’s counting, we finally have the bathroom at a place where we can share its transformation. It’s not completely done but it’s a bazillion times better than before. Have a look.
Rough Shape but Good Size
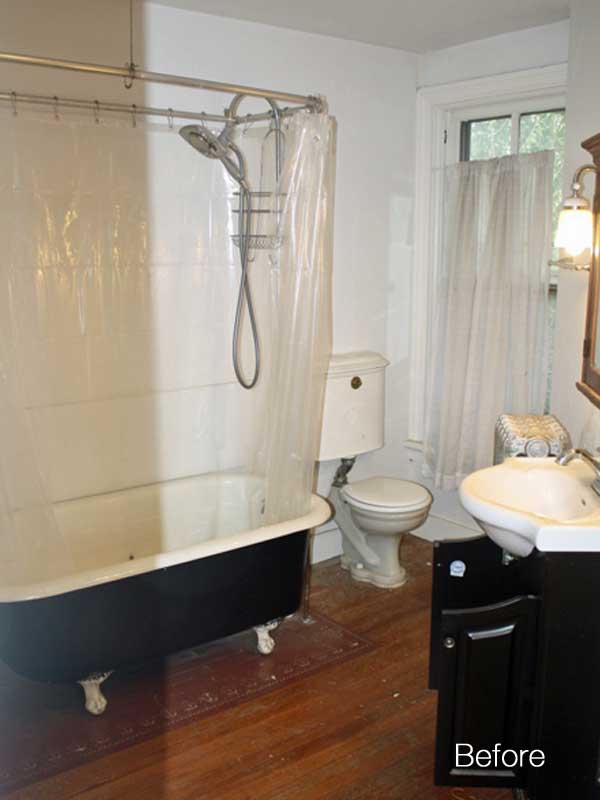
The original old toilet and radiator were both cracked so had to go but the bathroom is a decent size with a large closet that has original built-in drawers, an old clawfoot tub and my favorite, a door with a textured glass window that lets the light in from the hallway window. The window by the toilet has matching patterned glass and looks out onto the balcony.
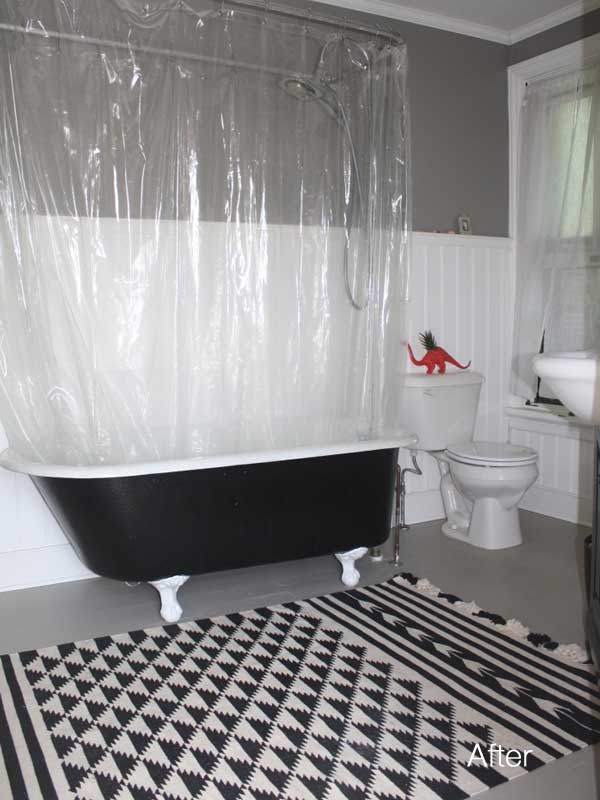
We decided to add high wainscoting to the walls, with some moulding that creates a little ledge around the room. The dark grey wall color, Sherwin Williams Pewter Tankard, with the white wainscoting and crown moulding, adds some drama but keeps things looking crisp and fresh. Since we our budget was small we did all the work ourselves.
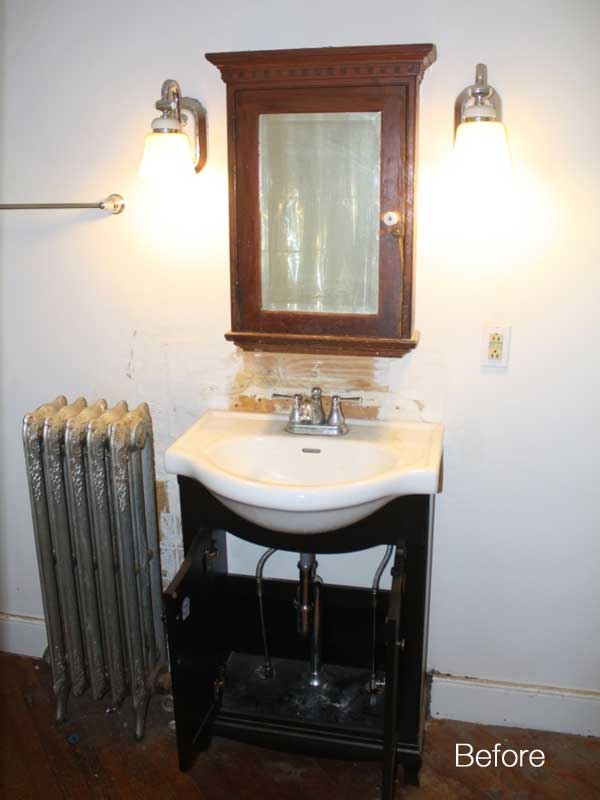
Some of the walls were in bad shape. The wood floor needed to be refinished or replaced, the vanity and sink are kind of cheap but will have to do for now.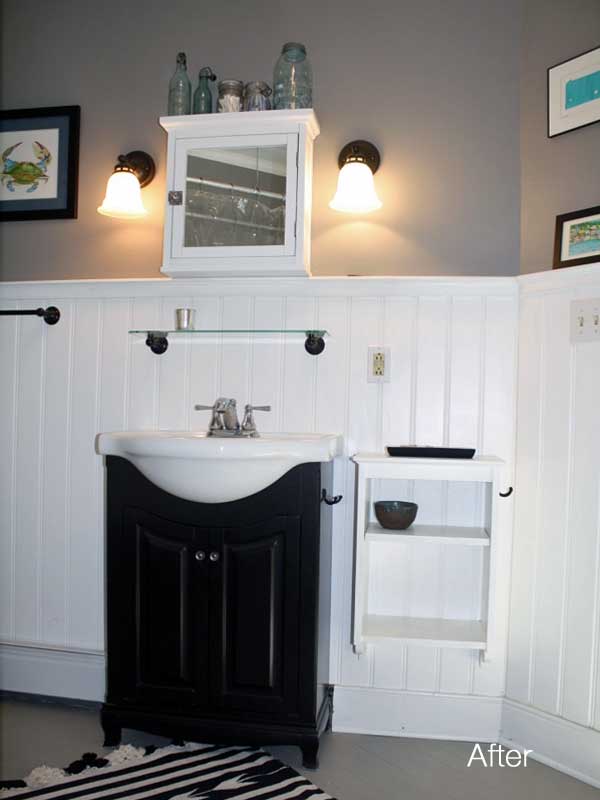
My very talented husband, built a little custom shelf with hooks, which works great for the hair-dryer, toothbrushes and other toiletries. Hanging the shelf unit from the wall keeps the open feeling we want in the bathroom and goes nicely with the shape of the medicine cabinet.
Cosmetic Updates Make a Big Impact
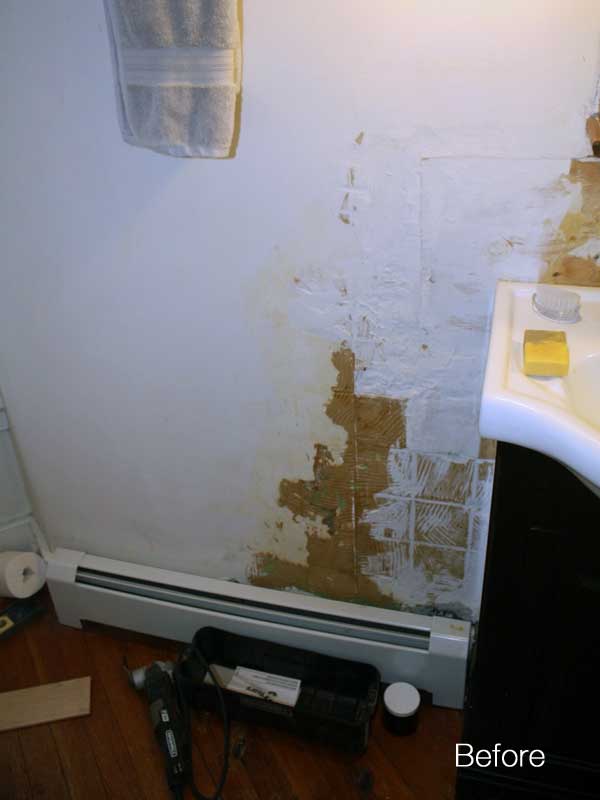
Not a pretty site! The before view was really sad. Cosmetic updates can make a world of difference to any room. Although our bathroom renovation was done on a tight budget the transformation was well worth the time and effort.
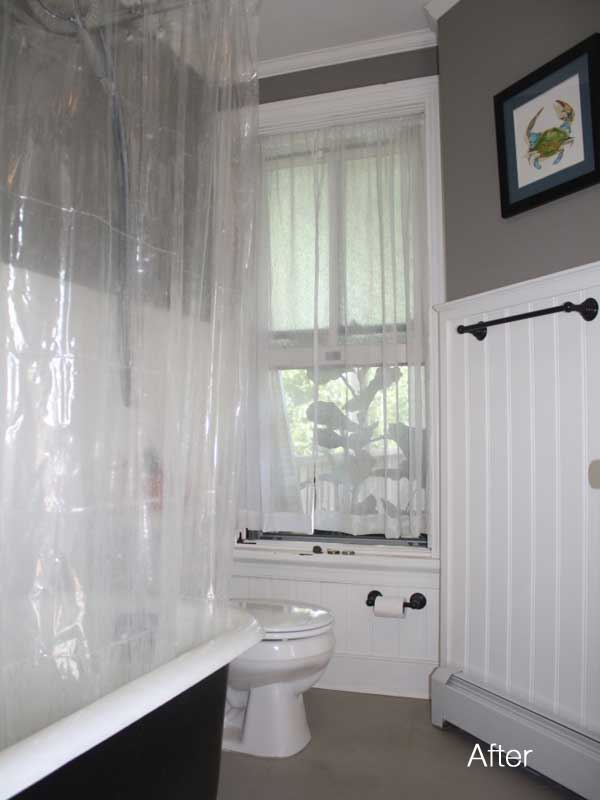
Now that we, (as in my handy husband) fixed the ropes and pulleys in the old window, it no longer acts like a guillotine and actually stays up when opened. Working windows can feel like such a luxury when living in an old house.
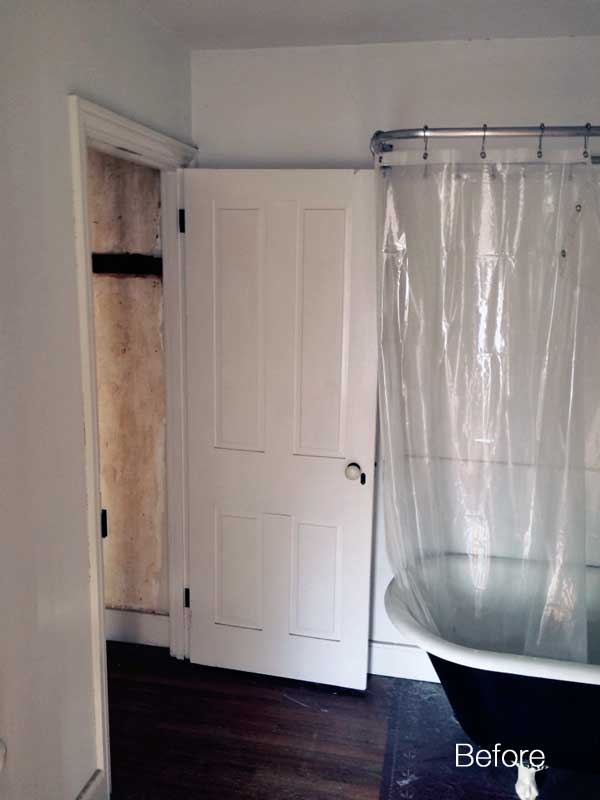
The bathroom closet actually has a door inside it that passes through into the TV room, which is kind of odd, but for now we’ve left this as is. The closet also got spruced up with wallpaper removed, walls patched and woodwork painted (more on the closet projects coming soon).
Adding Pop and Personal Touches
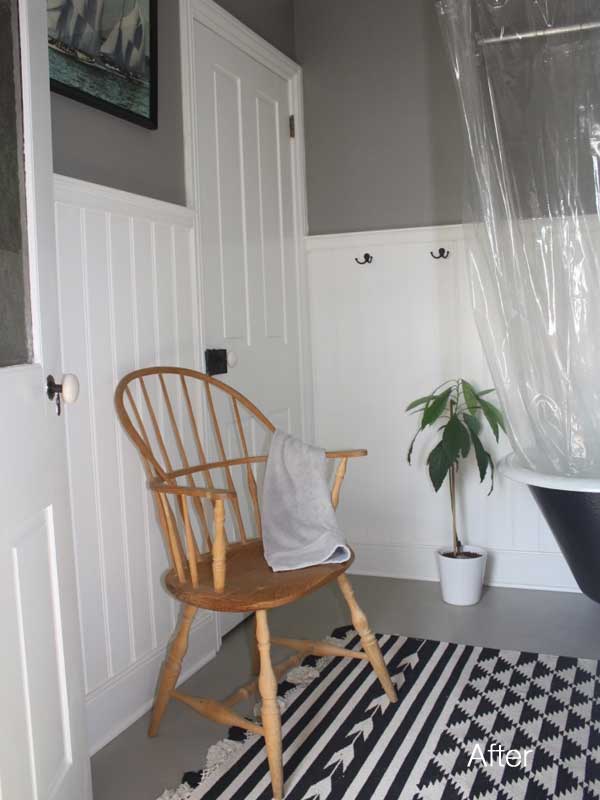
For an old house, the bathroom is a nice size, almost 11′ by 8′. The room has a an odd angle on the wall with the sink, but that adds character, right? Adding a nice black and white geometric rug (from Sweet 504 in Camp Hill, PA) over the painted floor gives the room a nice pop and works well with the dark hardware.
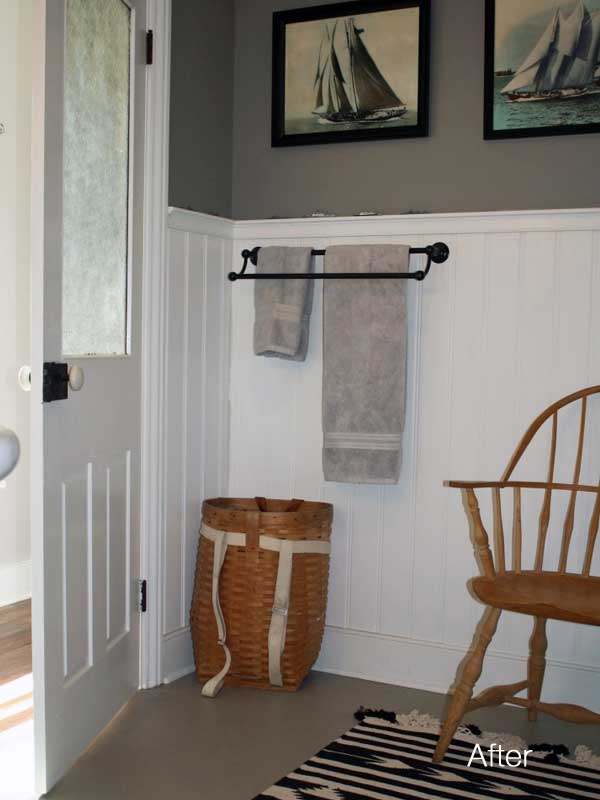
The light in this house was one of the features we really loved when we first walked through, here’s a view to the bright hallway and my favorite glass windowed door. The bathroom decor is a nod to our 2 years spent living on the coast of Maine. We found the vintage hand-colored yacht racing photos at a Goodwill store in Belfast, ME.
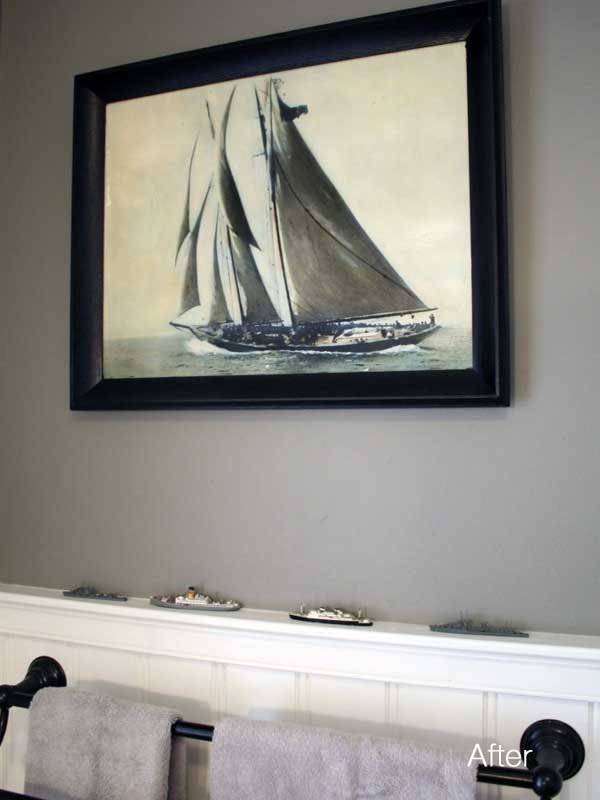
A few antique toy ships cruise along the ledge above the towel bar. It’s been really rewarding to give this bathroom a much-needed transformation. Sharing our before and after progress is a great way to help us stay motivated as we move onto the next project. If you want to see what projects we completed before the bathroom have a look at our one year anniversary post here.
The paints used in our bathroom are as follows:
Walls – Sherwin Williams, Pewter Tankard SW-0023(eggshell)
Wainscoting & Trim – Sherwin Williams match of Benjamin Moore, Simply White OC-117 (satin)
Floor – Sherwin Williams, Intellectual Gray 7045 (floor paint)


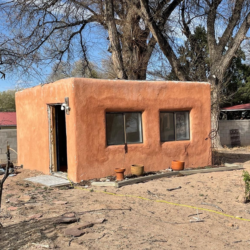

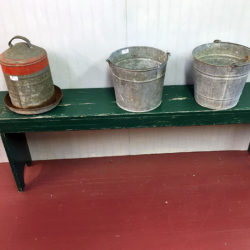
Great job
This is lovely! Love the idea of mounting the shelf to the wall next to the sink to keep and open clean look! Wonderful transformation!