The “Before” House Tour
Bringing It Home – December 30, 2015
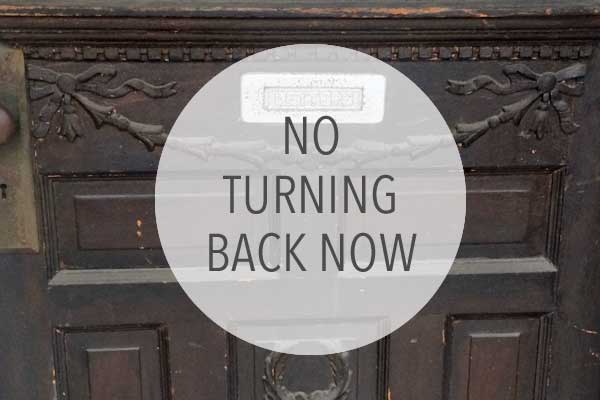
Sealed the Deal
We finally closed on our house! After several postponed closing dates (I won’t go into that nightmare, just now) we finally settled on December 17, 2015! It’s been a stressful few months leading up to the closing and the hard work of renovating the house has begun.
As soon as we had the keys we started cleaning the house in preparation for what we hoped would be an easy move. 8 days later we finally have everything in the new place (barely) and have handed over the rental house keys. So, here we go, off on our big renovation adventure with visions of HGTV dancing in our little (deluded) heads.
We are officially living in a house with no heat (I know, who buys a house in December with no heat? We do!)…..and some other issues (think sewer pipe leak – surprise!).
The “Before” House Tour
In my last post I promised you a house tour, so here goes.
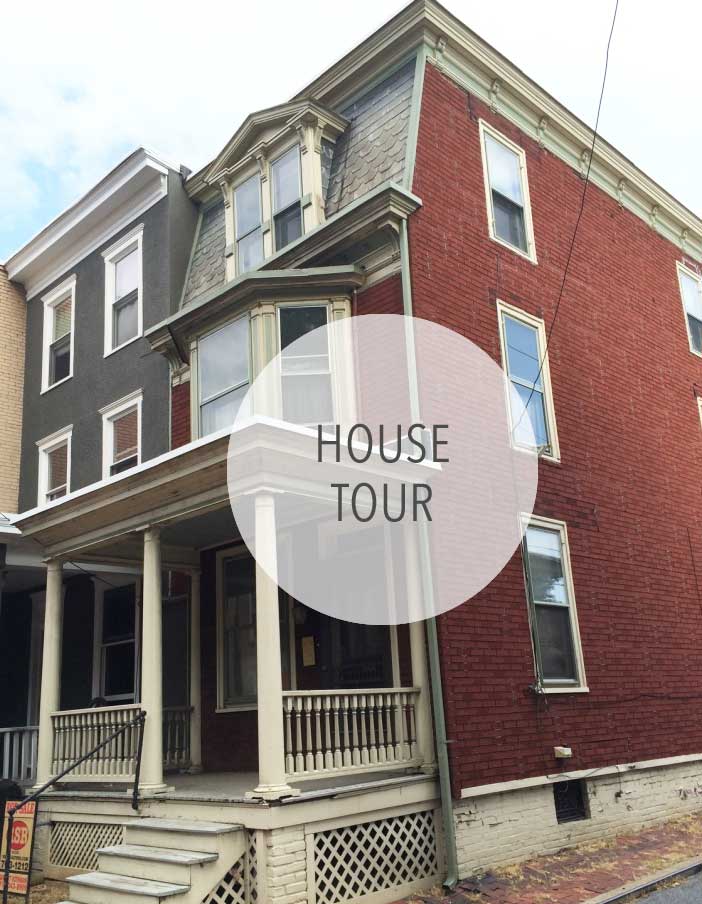
The house is old, 1900 or maybe older, it’s long and narrow and sits on the end of the block, which gives us some great natural light on the west side of the house, but means there is more to maintain and fix (windows and siding). The house has been vacant for over 2 years and sadly doesn’t look like it was maintained very well even before that.
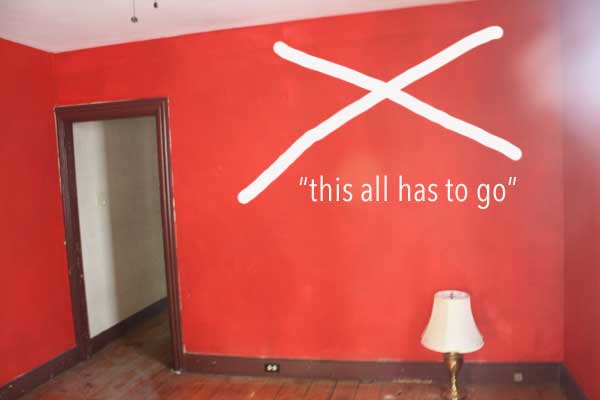
This is what you see when you walk in the front door! Yikes, Red Room! The plan is to open the wall and expose the stairway that goes to the second floor and allow a view into the dining room. We love to quote our favorite HGTV stars Joanna and Chip from Fixer Upper….and say things like “This all has to go” as we walk thru the house…yep we’re weird.

This is the view looking back through the dining room and the stairway we want to open up. The basement is accessed from a door to the right so we will have to keep that open, but the goal is to unify the front living/entry space with the dining room and allow a better flow through the rooms.


Here’s a view of the kitchen. The sink and counter will eventually get re-worked and we will have to relocate the door to the “servant” stairs into the dining room so we can add more counter tops and cabinets, the cool old copper water heater has a 12″ split down the side, from the house being left to freeze, so we’ll be getting rid of that and the built in cabinet as well. Unfortunately, now that we’ve uncovered some other big problems, the kitchen remodel will have to wait.
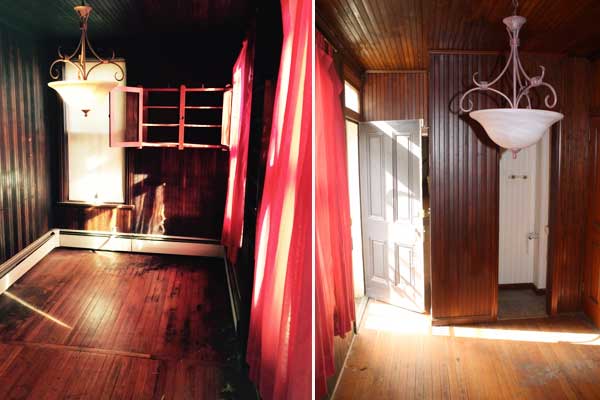
This is the back room behind the kitchen – we have been referring to it as the “cobblers’ room” ever since we found out that a cobbler used to make and repair shoes here. It’s a dark awkward space with a very tiny powder room and 2 exterior doors (one to the west side of the house and the other to the back yard area). We would love to eventually re-configure this space into a laundry/mudroom/bathroom with a shower and paint it all white or a light color.
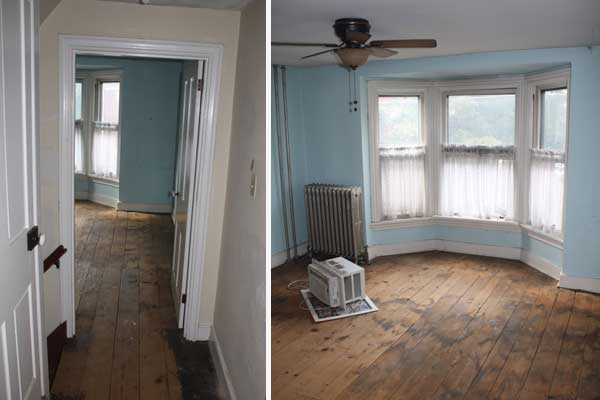
On the second floor, the master bedroom is located in the front of the house and has a nice bay window. Notice one of the 9000 pound air conditioners the seller left behind. I keep hoping it will disappear if I just ignore it. FHA has decided we need to replace the floors on this level of the house, so that’s on our to do list. We’ve purchased flooring and had an installer all scheduled but things can change quickly. Christmas Eve, we learned that we needed to replace all the heating pipes and radiators through the entire house, the flooring installation will have to wait. Notice a theme here? Hold on there are more gory details to come.
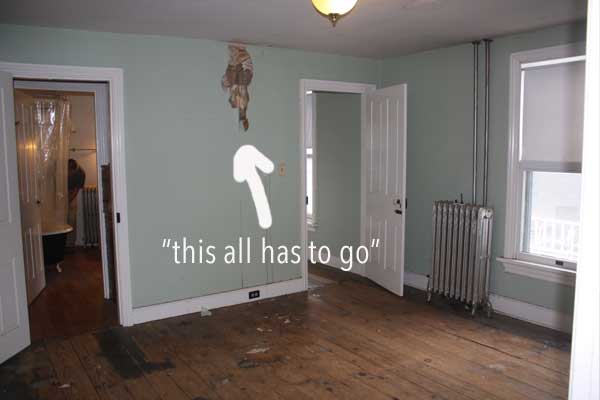
Did I mention the layers upon layers of wallpaper and paint, that all has to go? Just like a time capsule, only not as much fun to open. This is the middle room on the second floor, we hope to turn it into a TV watching, casual living room kind of place.
If you look real close you can see Mike, our inspector, from the Inspection Center (we highly recommend these folks) in the bathroom finding lots of burst pipes and a cracked toilet.

Bathroom is next…needs some work, but it has good space and light which is nice. The vintage toilet had to be replaced and the pipes have now been fixed and we have hot water, woo hoo! This room took over an hour to clean, just so we could go in and use it without feeling like you needed a shower afterward, it was really yucky, so I’m limiting the before photos.
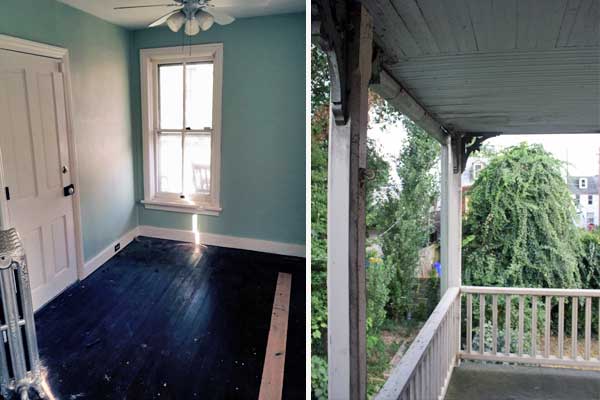 In the back of the house is a cute little room with a door that leads to a great little balcony that over looks the neighborhood and our little back yard. This will make a perfect office space for me.
In the back of the house is a cute little room with a door that leads to a great little balcony that over looks the neighborhood and our little back yard. This will make a perfect office space for me.
 The 3rd floor has two rooms. This one is pretty gruesome, I’m opting to show you the nice view for now. There’s layers of wallpaper and paint in various stages of decomposition on the walls and ceiling so I’ll have my work cut out for me here. Can’t wait to use my new wallpaper steamer! Have I mentioned how much I HATE wallpaper? That’s my husband peaking into the room he’ll be using as his studio. He’s super creative and has been making an repairing guitars and other stringed instruments, check out his blog and work at Landcrafted.com
The 3rd floor has two rooms. This one is pretty gruesome, I’m opting to show you the nice view for now. There’s layers of wallpaper and paint in various stages of decomposition on the walls and ceiling so I’ll have my work cut out for me here. Can’t wait to use my new wallpaper steamer! Have I mentioned how much I HATE wallpaper? That’s my husband peaking into the room he’ll be using as his studio. He’s super creative and has been making an repairing guitars and other stringed instruments, check out his blog and work at Landcrafted.com
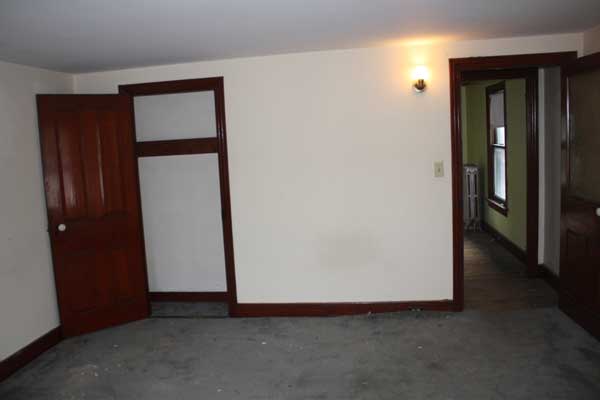
The last room is the guest room. This isn’t the best shot, I’ll get some better ones soon. It has a nice window area in the front, which will be perfect for a built in window seat. We really need to replace the carpet and paint, but this room isn’t too bad.
That’s the end of the “Before” tour. Hope you can see the charm and potential we can see and that you’ll follow along as we begin our reno adventure.
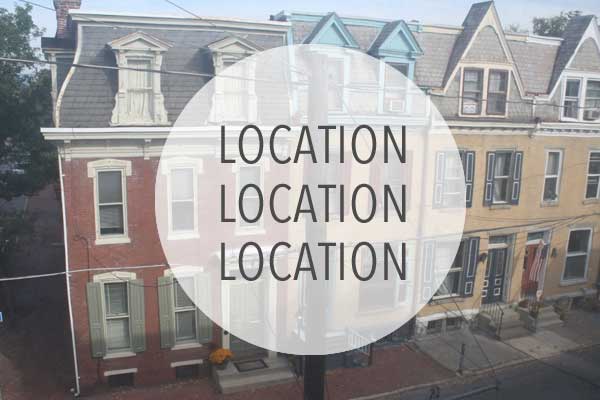
Midtown Harrisburg, PA
Did I mention we love our new neighborhood, Midtown Harrisburg? We can walk to almost everything and I can even walk to work. The neighbors have been very welcoming. They must have loved the gas company digging up the street in front of our house our first day here. Ah, that’s another good story. We were trying to get the gas turned on and functioning so we could have our shiny new furnace installed. It only took the gas company 2 visits and about 5 hours of digging up the street with huge machines and many hard hat wearing guys, only to discover someone left a plug on the pipe nearest the house…ooops!
Well that’s it for now. We’ve had a lot happen lately and I’ll do my best to keep up and share our progress here. Thanks for the encouraging words you left in the comment section. Till next time.


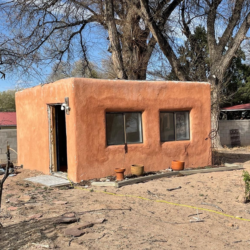
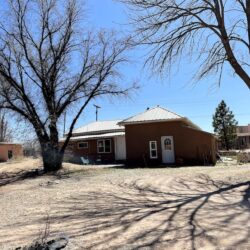
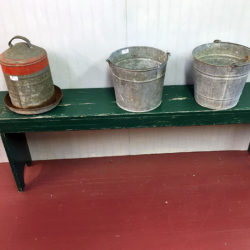
I admire your courage in renovating this beauty!
If anyone can turn this house into a home, you two can. Can’t wait to see the progress! No doubt that this adventure will be worth it!
Hey Victoria,
It’s been forever since I visited your blog and I’m super excited to see what you’re going to do with your house. I think so far my favorite room is your office with the balcony. 🙂 I’m so impressed with all the things you’re doing (and websites!) and I love your writing style.
Miss you!
-Alex in Maine 🙂
Hi Alex
Thanks for stopping by my blog. Yes the house project is fun and challenging.
Hope all is well up north.
V